Renovated Penthouse Condo Provides a Modern Downtown Respite for Busy Executive
When the owner of a penthouse unit in one of Coal Harbour’s downtown residential towers approached Madeleine Design Group, the request was simple: transform this unit into the stunning luxury space it deserves to be
Being on the 36th floor, the unit already had plenty of natural light, but it also had a dark colour scheme that rebuffed the natural light and an awkward floor plan that created a lot of unused space. The team, led by designer Carol Chan, went right to work rearranging the unit’s layout to get the most out of every inch of the condo’s 1,361 square feet.
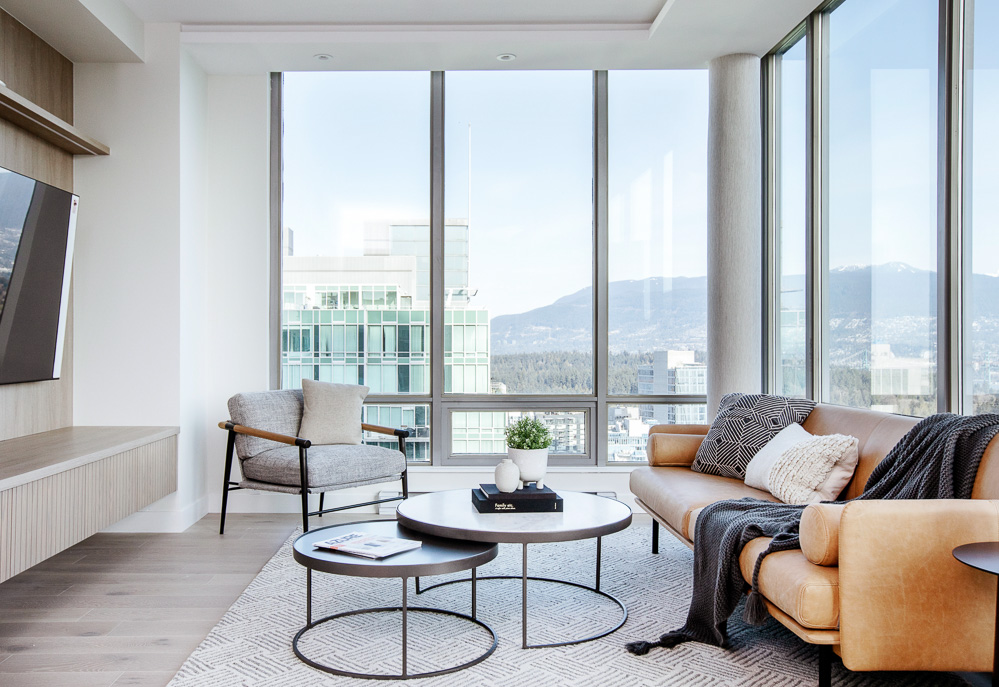
“Our goal was to compliment the panoramic views of the Vancouver skyline by creating a clean, luxurious, modern palette,” says Chan. “With minor layout changes, a simple facelift, and a lot of repurposed space, we successfully transformed a dark, cramped 2-bedroom penthouse condo into a contemporary, open space that feels bigger and brighter, despite the fact we added zero square footage and didn’t touch any of the exterior windows.”
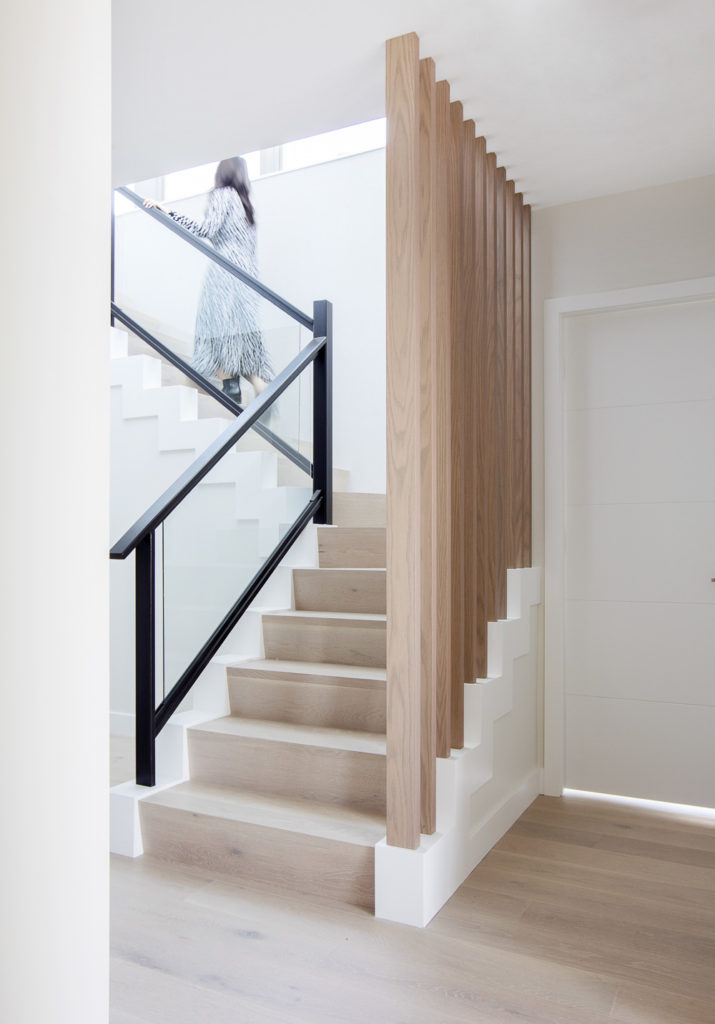
Stepping off the elevators and through the front door of the unit, visitors are met by newly laid white oak flooring that runs throughout, and Benjamin Moore “Cloud Cover” white walls that erase the grey and brown palette. Immediately upon entering, the foyer presents visitors with the first upgrade in the form of a refreshed staircase that gives access to the private roof deck. The concrete stairs and existing glass railing were not moved or replaced, but the treads have been newly lined with the engineered hardwood flooring, and the railing has been refinished in a charcoal paint. The abutting interior wall is replaced with vertical wood slats that integrated the formerly dark hallway into a brighter, more welcoming entry into the home.
There are two bedrooms in the penthouse, both accessible from the foyer. The master bedroom is a generous size (about 250 sq ft) and the smaller bedroom is about half that. For the most part, the bedrooms were untouched, save for a new paint job and wallpapering on the immoveable structure column in the master bedroom. However, the two bathrooms in this part of the home both received major updates to what had been tired, outdated finishes.
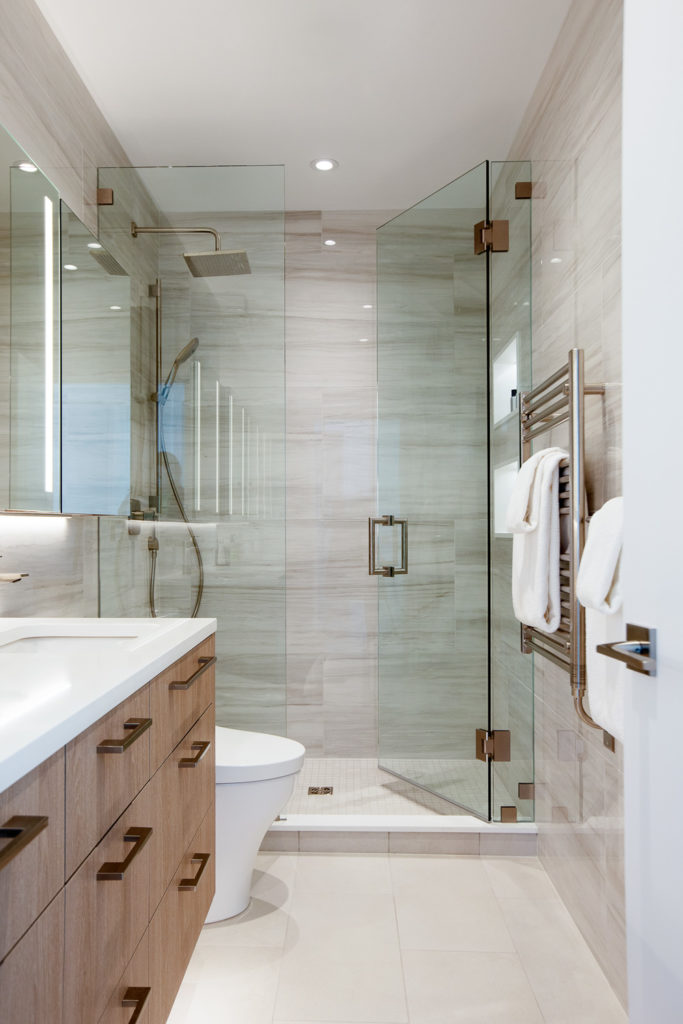
In both the master suite and powder room, the plumbing and fixtures stayed in the same positions, but everything seen has been replaced and refreshed. In the master suite, there are new 12”x24” porcelain tile floors and large 24”x48” porcelain tiles covering all walls, which continue into the shower. The shower floor has also received new porcelain tiles, and new glass partitions and shower door rise almost to the ceiling, past the height of the previous design. A new floating double-vanity is topped with Caesarstone countertops and features sand-coloured oak laminate cabinetry. New medicine cabinets stretch the length of the vanity and feature LED backlighting; a set of exposed built-in shelves sits in the right in the middle, acting as a divider of the two sides and convenient storage or décor. Finally, new recessed lighting above and a new Toto toilet bring a modern touch to the renovated space.
Opposite the wooden slatted wall, the “powder room” (which is actually a full bath) has also been given a comprehensive update. Again, new 12”x24” porcelain tiles on the floors and walls, new floating vanity, medicine cabinet and toilet. The standout feature here is the back shower wall covered in gorgeous, large (60”x120”) dark grey porcelain slab tiling, which is also used as the countertop material. The back wall features an LED illuminated cutout shelf that spans the width of the shower, providing plenty of space for bathing necessities.
From the foyer, visitors can either pass through a doorway into the kitchen or walk down a short, open hall (past the new kitchen peninsula) towards the open living space.
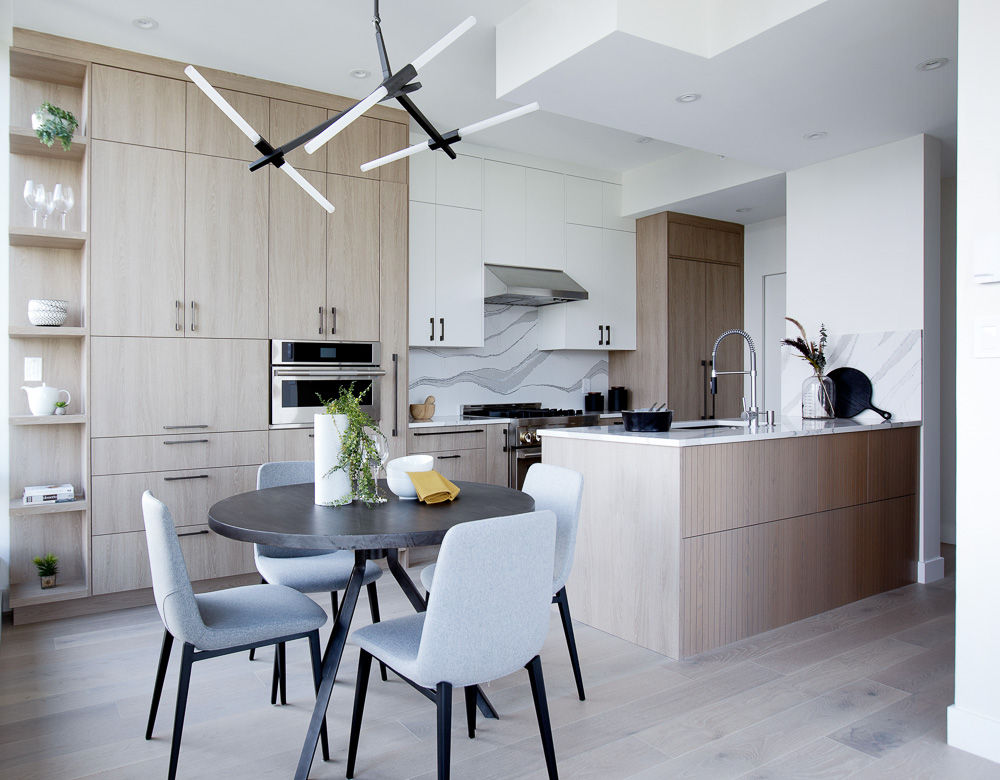
The kitchen has undergone the biggest of the transformations becoming the new heart of the space. Interior walls were changed to open the floorplan, and all cabinetry was replaced and extended to cover the full width of the wall; the same sand-coloured oak laminate from the master ensuite was repeated here (and again in the living space) to create a cohesive theme throughout. A new kitchen peninsula gives a clear view into the living space and features solid white oak wooden slats on the exterior side that match the cabinetry. The countertops and backsplash are matching quartz and look beautiful in the gleaming, new kitchen.
To minimize major costly changes, all major appliances stayed in place but have been upgraded to new models. The integrated dishwasher and refrigerator are matched to the rest of the cabinetry to create the ultra-sleek modern look; there is also a hidden appliance garage to keep the kitchen clutter-free. Previously unused space has been reclaimed as a dining area, and a modern “Lightsaber” fixture hangs above the table.
At the end of the kitchen (opposite the large windows), a dingy utility closet has been converted into a small, open vestibule that houses an updated laundry unit and electric panel, which is now hidden by a painting.
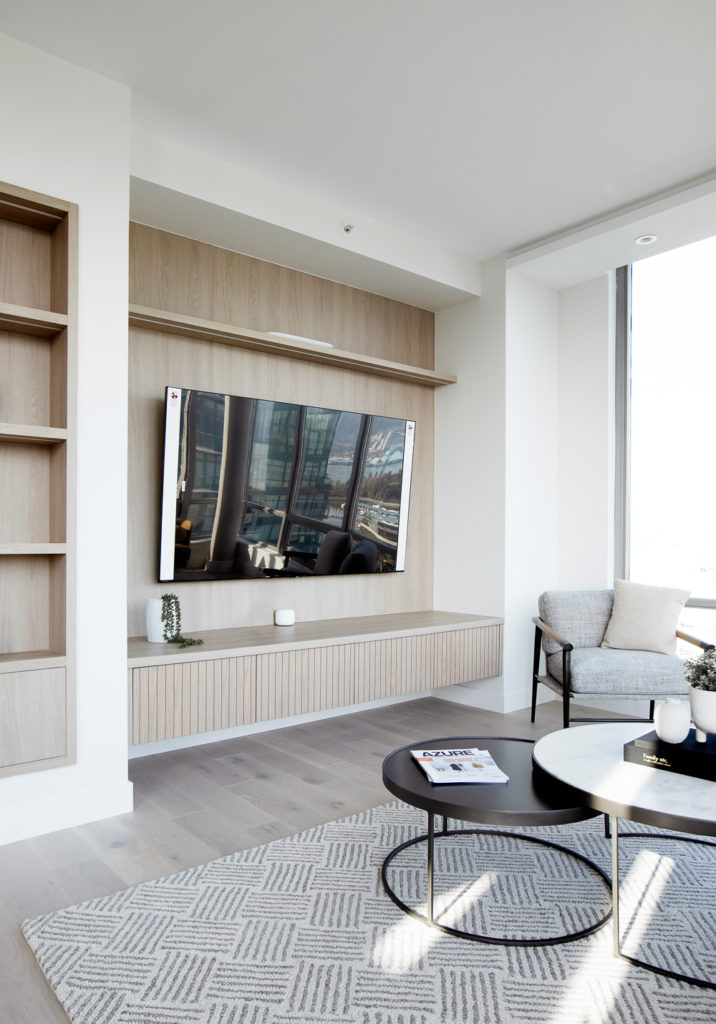
The main living space has been given a facelift with new paint, wallpapered columns, recessed lighting, and new custom built-in shelving, all in the same matching sand-coloured oak. These small transformations have made the modest penthouse brighter, more open, and certainly more enjoyable, and even though the windows were not touched, it’s as if the view is better and more a part of the unit itself.
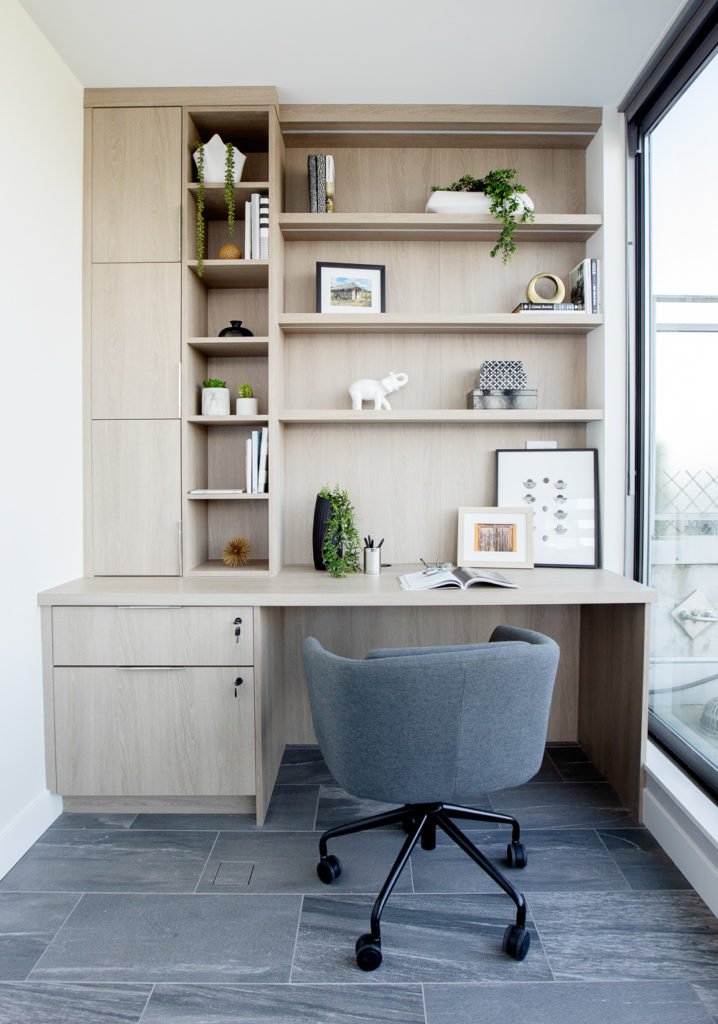
Heading back up the stairs brings visitors to a small landing that gives access to the private roof deck and access to what previously was a large amount of wasted space. The Madeleine Design Group team answered the owner’s challenge of making every inch count and installed a custom-built-in desk with shelves right at the top of the stairs for a small office niche with an incredible view. Also on the small landing, overlooking the ascending staircase, visitors will find the desk’s counterpart– a mini-bar fridge! Perfect for drinks on the roof deck, or at the end of a hard day’s work. And once again, new light gray 12”x24” porcelain tile floors and a fresh paint job completely brighten up this now very functional space.
Madeleine Design Group’s focus was clear when starting work on this penthouse condo: transform this dark, cramped unit into the better-functioning, modern luxury space it should be. By making some minor layout adjustments, changing the colour palette, and making every inch of space functional, they truly have succeeded in creating luxury living on the 36th floor in downtown Vancouver.
Project Lead Designer: Carol Chan
Contractor: Level One Construction
Millwork: Kitchen Art
Brands, Finishes & Materials:
Floors: Mirage Floors
Paint: Benjamin Moore
Wallpaper: Omexco, Shades of Pale collection
Tiles: Portrait Series (powder floors and walls), Lux Experience Series (master walls), Trend Series (master floors), Valmalenco Series (loft floor), Fontile Savage Dark (powder shower wall)
Bathroom Fixtures:
Hansgrohe, Riobel, Kohler (sinks and medicine cabinets)
Bathroom Accessories: Kartners
Appliances: Jenn Air, Miele (dishwasher), LG (laundry), Hafele (waste management)
Kitchen fixtures: Bianco (sink), Riobel, Moen
Cabinetry laminate: Egger
