Madeleine Design Group Gives an Eclectic Older Home A Modern Update
When Madeleine Design Group was brought in to give a fresh perspective on a project that was slipping away, construction had already begun…
These client wanted an extremely modern design brought into their older home that was full of family history. Not fans of minimalism, but wanting clean, contemporary lines, a bright and open atmosphere, and lots of windows to showcase the view presented a challenge for Madeleine Sloback and her team.
Once Sloback was able to talk through the project and help the client “see” a final result even though everything was already torn apart, a connection was made and pieces started to fall into place! Madeleine Design Group was asked to make more changes in the architectural layout to help open the interior, and KASA Design supplied the new drawings for permit revision application once changes were agreed upon.
Each room is different, but there is a story that goes through the entire project, giving the client a new chapter in their family home. A new, gorgeous living space greets all who enter the front door. The living room, dining area and kitchen all share the open floorplan, connected but well defined in their own spaces. Beautiful oak floors run throughout the home and a raised second floor gives the ceiling new height and makes this space feel enormous. A combination of floor-to-ceiling and oversized windows bring in immense amounts of light from all sides.
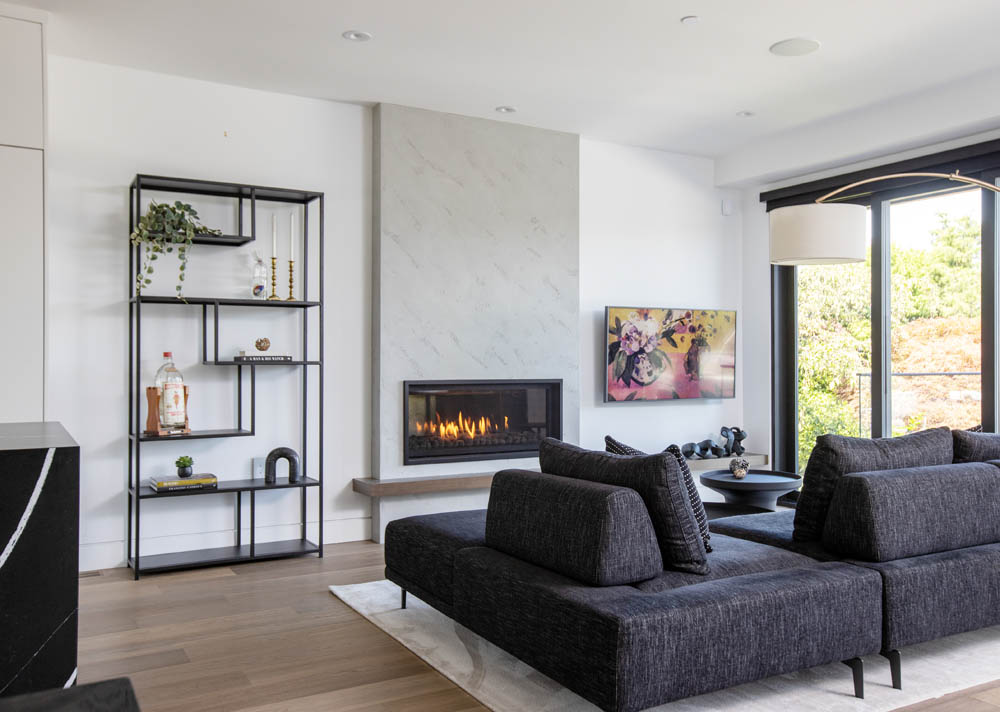
In the kitchen, Madeleine reworked the entire floorplan, making it more functional for the adjoining living room. The centerpiece is a kitchen island with a stunning, sleek black (Eternal Marquina) engineered quartz waterfall countertop and integrated PITT Burners. The refrigerator, freezer, and dishwasher are all paneled in white to match the surrounding cabinetry and back-wall countertops, providing that ultra-modern look.
Rift-sawn oak is found in three places to bring splashes of natural color and tie the kitchen together: a set of cabinets near the windows, the ceiling drop over the island (which also houses the cooktop vent), and behind the kitchen island at the legs of the three informal dining chairs.
Giant windows above the sink bring in a flood of light while cooking, and sliding glass doors open to a back patio, perfect to step outside for quiet evening meals or a cup of coffee in the morning.
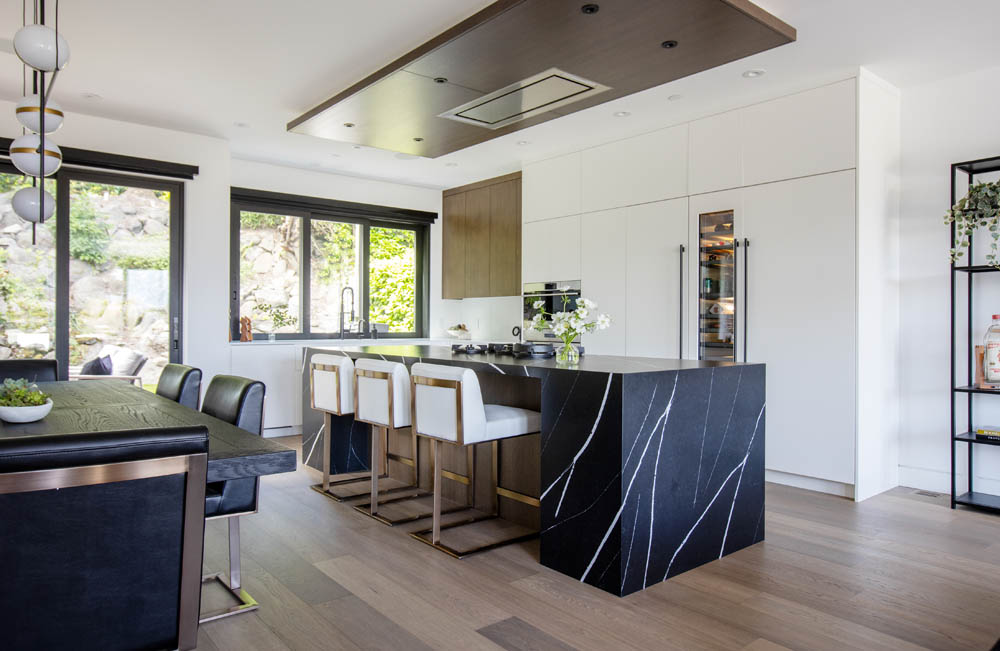
In the living room area, a new gas fireplace has been installed, encased in a plaster finish to tie into the architectural concrete details on the exterior of the home. Sliding glass doors open to a front porch, which – when left open on a nice day – help extend the living space to the outdoors.
The entire home underwent transformation in every room. The powder room has been turned into an elegant, modern washroom with a gorgeous stone tile accent wall and large circular mirror. A new home office has built-in storage faced with contemporary stained-oak and a desktop made of the same Eternal Marquina engineered quartz featured in the kitchen. And downstairs in the basement, the clients now enjoy a comfortable home theater with reclining theater seats.
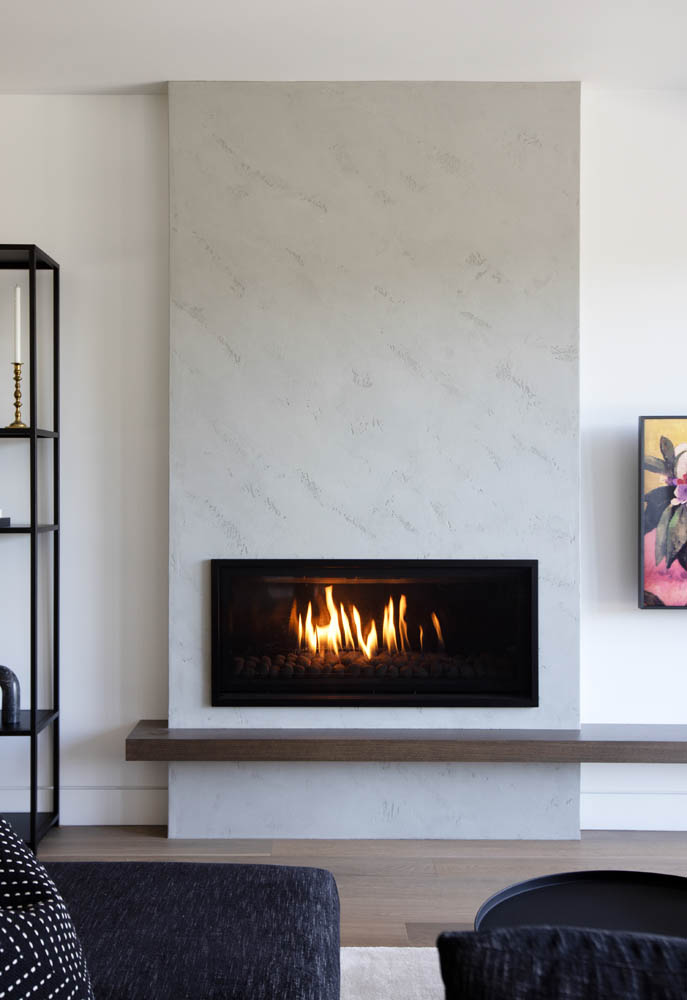
The home’s main staircase has also been rebuilt. The treads are a lighter-stained, white oak and a glass/metal railing system helps the tall windows bring light into the stairway.
Upstairs, the master bedroom’s ceiling has been vaulted and stained wood soffits run through the floor-to-ceiling windowed wall to the outside, maximizing the spectacular view.
The master ensuite has been completely moved and is now an oasis for relaxing, equipped with a double vanity, towel warmers, large soaking tub, and shower lined with walls of Nero Marquina marble.
The final touch to the new, modern home is the relaxing roof deck. The client was adamant about this feature and for good reason – it offers an absolutely stunning view of the bay and a personal space for often-needed peace and quiet.
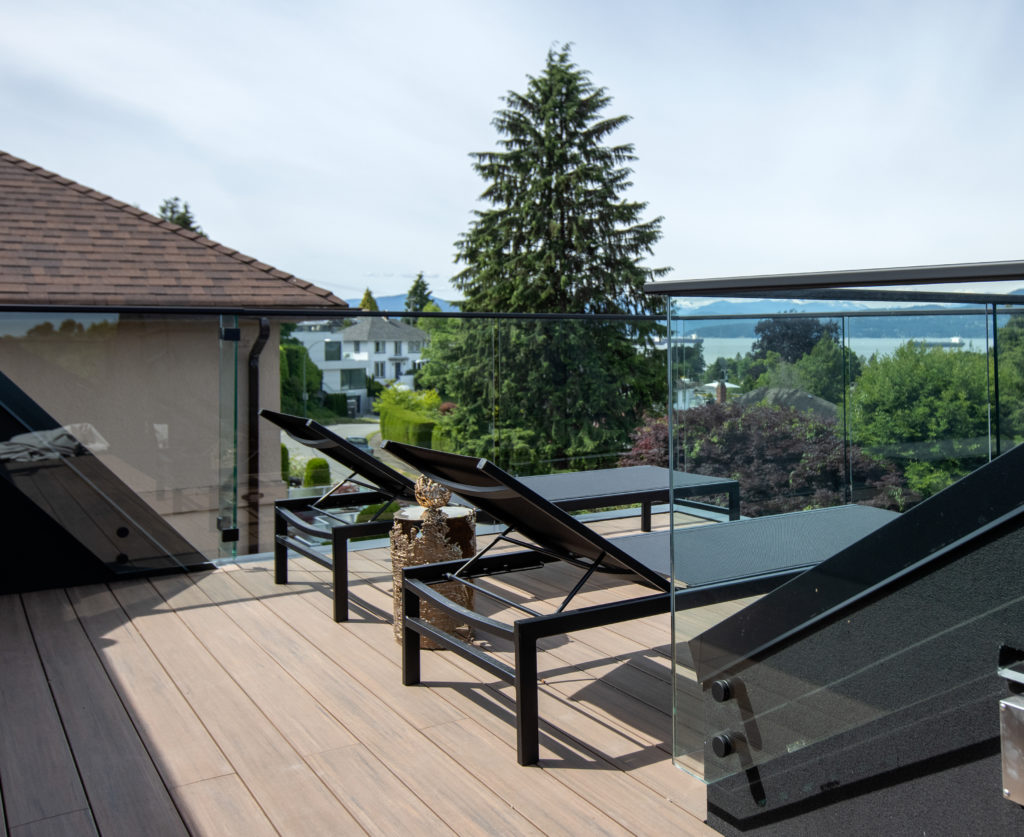
“This project was one that needed a lot – and design flexibility was the number one requirement,” notes MDG founder and lead designer Madeleine Sloback. “We learn something on every project, and our ability to take an old house with years of family history and transform it into a warm, stunning, modern home, while simultaneously helping a client envision a new result from an already-in-progress state is a lesson that will stay with us for a long time!”
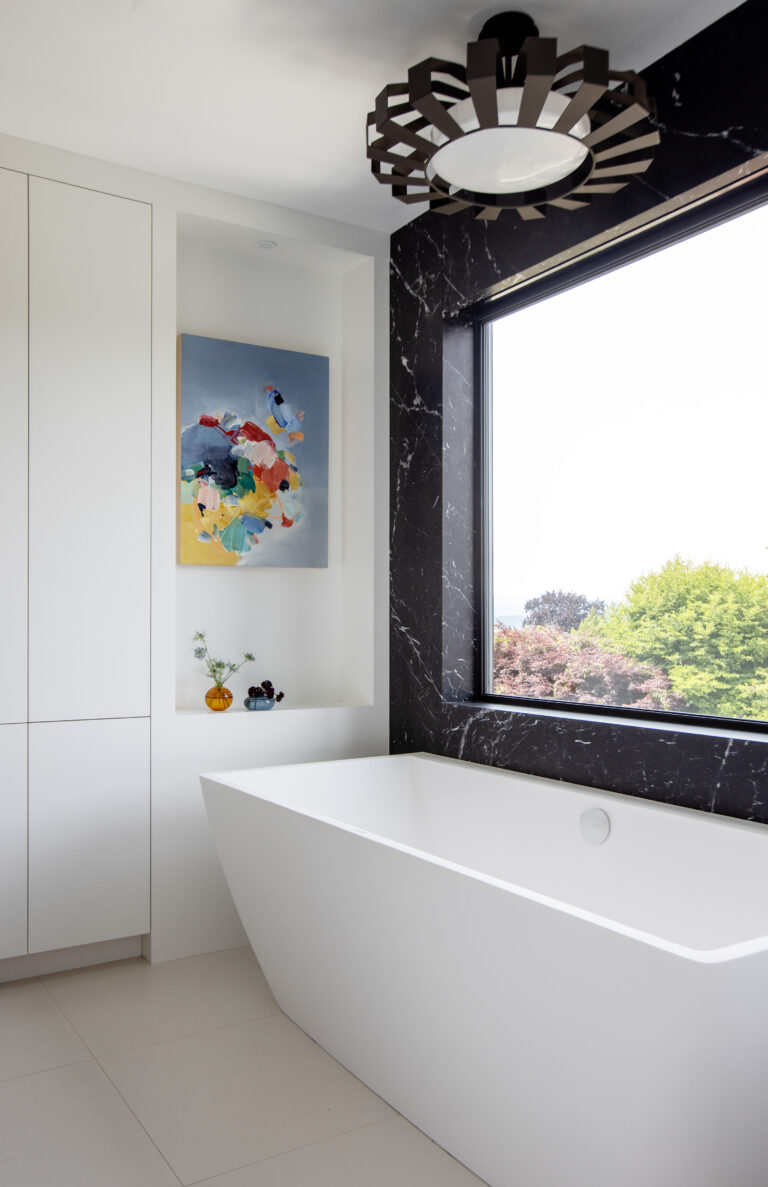
Project Lead Designers: Madeleine Sloback, Carol Chan
Contractor: Rain City Homes
Materials, Brands & Finishes:
Floors: Eckowood
Paint: Benjamin Moore
Appliances: Gaggenau (Refrigerator, Freezer & Wine Column), Wolf (Ovens), PITT (Cooktop)
Bathroom Fixtures & Finishes:
Kohler, Kartners
Cabinetry: Rift Sawn Oak
